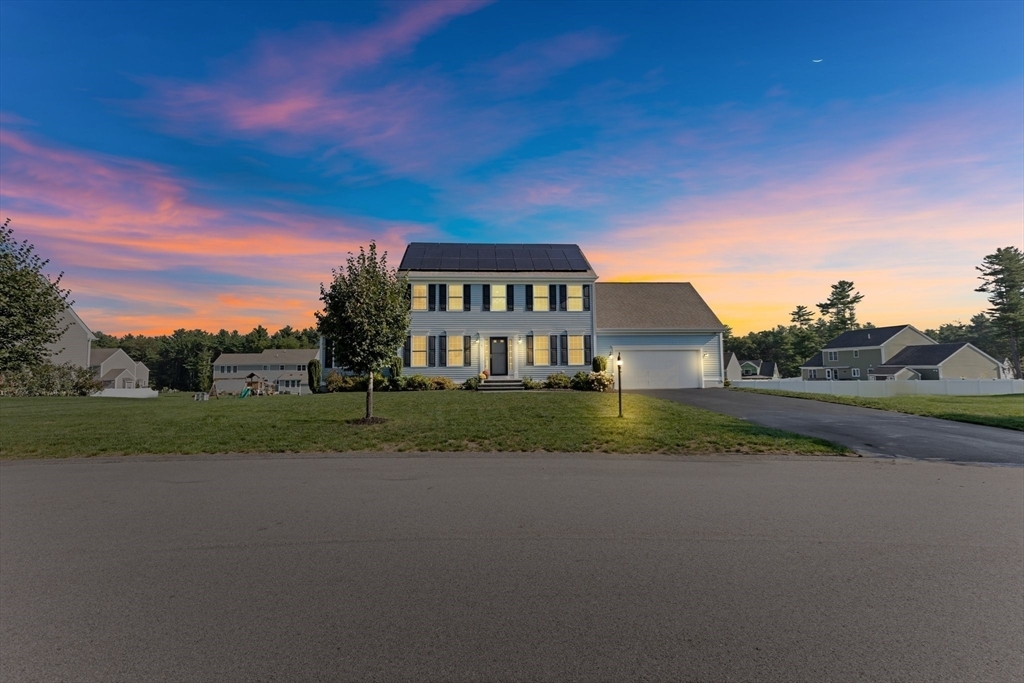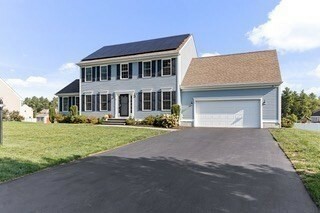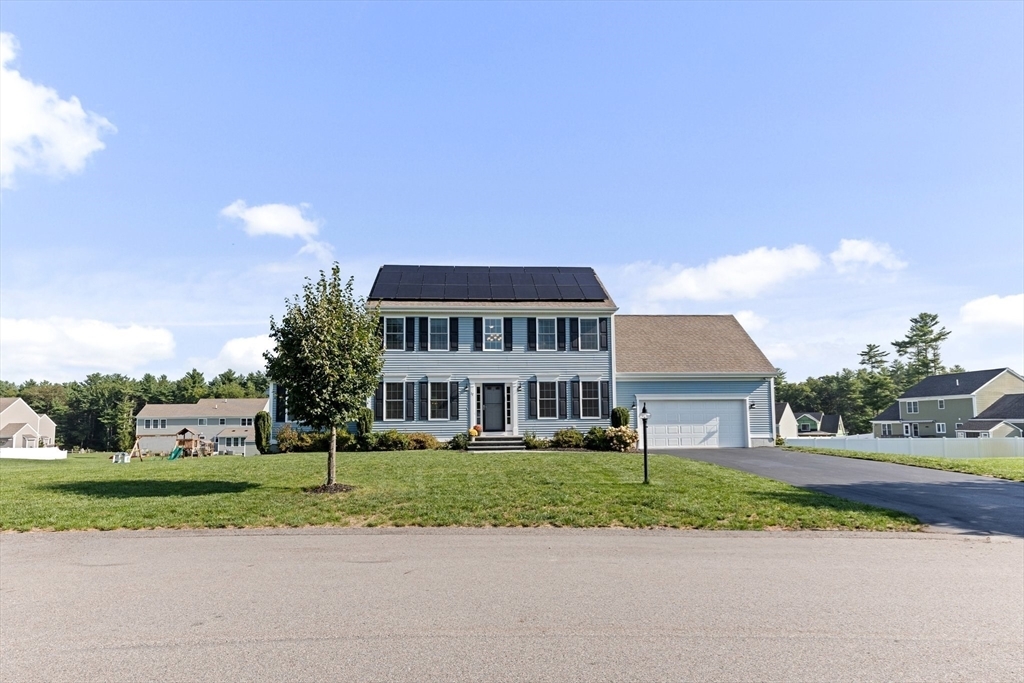Listing Courtesy of: MLS PIN / Century 21 North East / Jackie Forman
17 Magnolia Way Bridgewater, MA 02324
Sold on 01/14/2025
MLS #:
73310005
Taxes
$8,027(2024)
Lot Size
0.5 acres
Type
Single-Family Home
Year Built
2017
Style
Colonial
County
Plymouth County
Community
Bridgewater Preserve
Listed By
Jackie Forman, Century 21 North East
Bought with
Jessica Hancock
Source
MLS PIN
Last checked Dec 24 2025 at 5:48 PM GMT+0000
Interior Features
- Range
- Refrigerator
- Dishwasher
- Microwave
- Disposal
- Laundry: First Floor
- Windows: Insulated Windows
- Home Office
- Laundry: Flooring - Stone/Ceramic Tile
- Great Room
- Play Room
- Vaulted Ceiling(s)
- Laundry: Bathroom - Half
Kitchen
- Countertops - Stone/Granite/Solid
- Slider
- Kitchen Island
- Flooring - Hardwood
- Lighting - Pendant
Property Features
- Fireplace: 1
- Foundation: Concrete Perimeter
Heating and Cooling
- Propane
- Forced Air
- Fireplace
- Central Air
Basement Information
- Full
- Unfinished
- Walk-Out Access
- Concrete
Homeowners Association Information
Flooring
- Tile
- Hardwood
- Carpet
- Flooring - Hardwood
- Flooring - Wall to Wall Carpet
Utility Information
- Utilities: Water: Public
- Sewer: Private Sewer
School Information
- Elementary School: Mitchell Elem.
- Middle School: Bridgewater
- High School: Bridg/Raynh Reg
Parking
- Paved Drive
- Paved
- Attached
- Total: 6
- Off Street
Listing Price History
Nov 24, 2024
Price Changed
$760,000
-1%
-$4,917
Nov 16, 2024
Price Changed
$764,917
-1%
-$5,000
Nov 06, 2024
Listed
$769,917
-
-
Disclaimer: The property listing data and information, or the Images, set forth herein wereprovided to MLS Property Information Network, Inc. from third party sources, including sellers, lessors, landlords and public records, and were compiled by MLS Property Information Network, Inc. The property listing data and information, and the Images, are for the personal, non commercial use of consumers having a good faith interest in purchasing, leasing or renting listed properties of the type displayed to them and may not be used for any purpose other than to identify prospective properties which such consumers may have a good faith interest in purchasing, leasing or renting. MLS Property Information Network, Inc. and its subscribers disclaim any and all representations and warranties as to the accuracy of the property listing data and information, or as to the accuracy of any of the Images, set forth herein. © 2025 MLS Property Information Network, Inc.. 12/24/25 09:48








Description